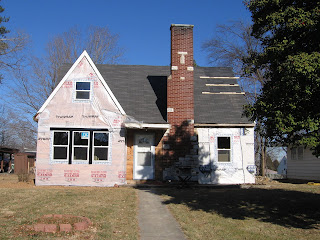Thanks to some helping hands we got quite a bit done this past weekend. We are nearing the end of the demolition phase - we've extracted nearly all of the ductwork in the house and have removed the walls that are being moved. We have also torn out a substantial amount of the original knob & tube wiring, although there is still a good deal of this in the house.
Taking some steps in the right direction, the upstairs bathroom is making some progress. We are expanding the bathroom by moving a wall back about two feet. We removed the existing wall and all of the plaster on the walls and were able to frame up the new wall.
On another front, we framed in the new opening for the french doors between the living room and den. We also began work on the new closet doors in the master bedroom. A beam was also added in the basement last week to support some sagging floor joists - although Tara says that the sloping floors add to the character of the house. :)
In summary, lots of changes in one weekend. This we like!
Thanks to all who have helped so far, especially Scott C., Lyle T., Larry G., John E., and Dean C. for your help this past week/weekend.
























.JPG)

















